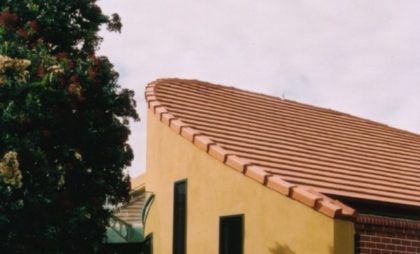brighton house
The ‘Brighton House’ is a two [or five] bedroom residence which includes an open plan, twin office area, and mezzanine studio space cantilevered above the offices. The home is noticeably devoid of straight walls with the plan appearing as a series of flowing organic forms. The spaces are defined by their relationship with the site boundaries, orientation and pedestrian movement throughout the dwelling. Upon completion the house was featured as the host for an exhibition of fine art by Damon Kowarsky [Emerge 2001].
Natural materials including stone, wool, glass, timber and clay bricks are utilised extensively. A solar hot water system also forms part of the environmental consciousness behind this contemporary home. The application of passive heating and cooling techniques maintain comfortable living conditions throughout the year whilst minimising energy costs.

