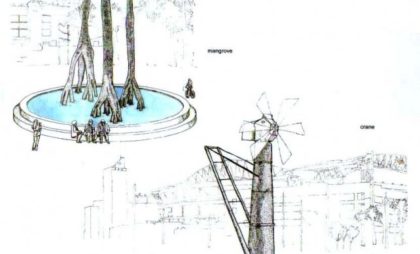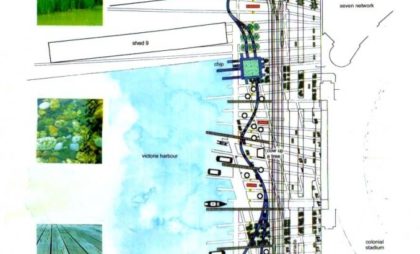docklands
The impetus for our proposal fort Harbour Esplanade and Grand Plaza, Melbourne Docklands, draws upon three keys themes:
- water and environment – elemental material found within the site – water, wind, stone, timber and metal.
- docklands maritime heritage – reflection of ideas suggested by the site’s natural and maritime history – history of maritime transport and industry, water markers [bollards], shipping containers/ cranes, piers and docks.
- technology – implies the potential of the future site uses and its’ relationship with the city, business, technology and the commonwealth technology port – significance of the city to the docklands – comtechport – the chip [including reeds/ wetland].
Of all the elements in Docklands, water is the prime importance. The waters of the harbour and Yarra River have performed many roles over time. These include transport, recreation, food and the preservation of natural ecology.
Water and its varied history and function forms a key element of our design. The waterway resembles the ribbon-like form of a simplified river system. It flows on a north-south axis. Springs or sources lie at the boundaries of the site. These flow toward a central wetland that returns the water at the harbour.
The northern and southern sources contain landmark sculptures. In the south, the forms are organic and reference the mangroves that may have grown here once and still occur near the mouth of the Stony Creek and Williamstown Foreshore. This sculpture is cast in bronze, a material that is durable and appropriate for portraying organic forms. It also has the potential to undergo color shifts as the surface patina changes over time.
In the north inspiration comes from the large cranes that once lined the harbour’s edge. The sculpture will be built in a manner that conveys the solidity and strength of the cranes it is based on. The colors will reflect those already found in these structures. A wind-turbine is integrated into the top part of the sculpture. This wind generator will contribute energy to pump water into the source. The dynamic sail-like element reminds us of the force that once brought all explorers, settlers, traders and goods to these shores.
The waterway flows into a wetland before returning to the harbour. The square shape and protruding fingers surrounding it represent a computer chip. This signals one of the new directions and potentials of Docklands in the new century. The wetland also reminds us of the original ecology of the area. Wetlands are typically transition zones between water and land. They serve as valuable habitats for birds, plants and animals and perform a role in maintaining water quality.
The waterway follows a series of gentle undulations. These remind us of the organic forms of rivers and also contrast the harder geometries of harbours and wharves. The water used will be taken from and returned to the harbour. This reaffirms the land to water link and prevents the loss of valuable fresh water resources. The bed of the waterway is composed of weathered concrete with an exposed aggregate of river pebbles. Larger rocks serve as stepping-stones, seats and sculptural elements. It is envisaged that the flow of water toward the center will also serve to draw the public into the site and provide a natural rhythm and flow to pedestrian traffic in the plaza.
As the water flows it creates a series of four islands. These are linked to the plaza by bridges, piers and stepping stones. The islands have the potential to become areas of contemplation and reflection. They are separated by the flow of water yet contained within the site. In the southern section the islands are formed by the two intersecting waterways. The pattern of this intersection is reminiscent of a spiral or helix. This references the helix of DNA, the understanding of which has the potential to transform our lives in the future.
Contrasting the ribbon form of the waterway are a series of forty bollards. They are three metres high and arranged lineally between the north and south sources. Uplighting of bollards and floodlighting of the key sculptural elements of our proposal ensure 24 hour impact. Twenty of the bollards are inspired by the bright colours and bold geometries of marine markers and buoys. The other twenty, to be designed in consultation with community, ethnic and indigenous groups, will reflect a more personal and intimate account of the relationship between ourselves and the water that surrounds us. [representative designs are located along the lower edge of each sheet]
Five wooden piers in the south are built from heavy timbers like those used to line the original dockland wharves. The timber could be recycled from the wharf itself. The remaining piers are of concrete construction. The piers are intended as access points to water taxis, ferry services, private boat berths, fishing…
Structures resembling shipping containers are located throughout the site. They function as cafés, public toilets, exhibition spaces & shelters [depicted in red on the plan]
Colors and Materials – harmonious but contrasting connection with the existing and proposed elements of the docklands development site.
The materials used throughout reflect aspects of the sites location, history and present and future function
Our proposal integrates with the existing urban design strategy including seats, lighting, existing sculptures, pedestrian & cycle paths, roads and tramways.


