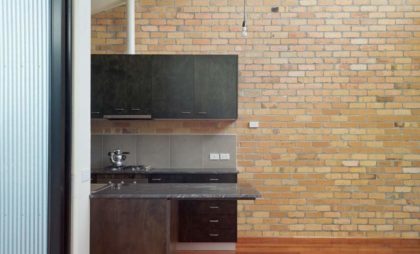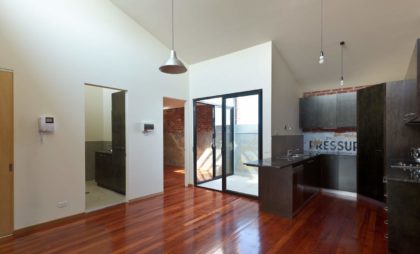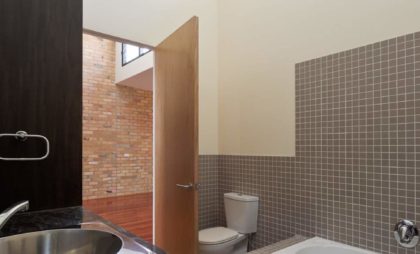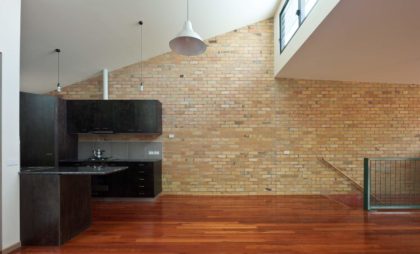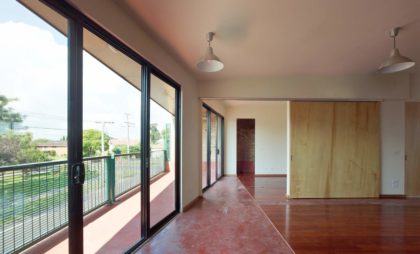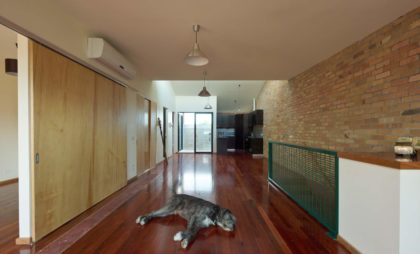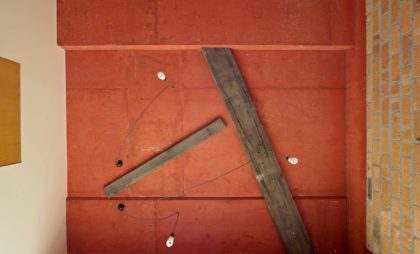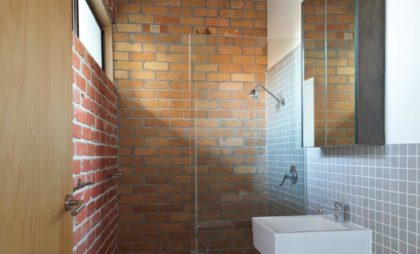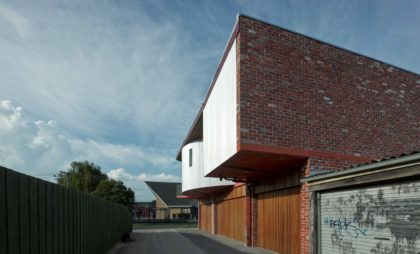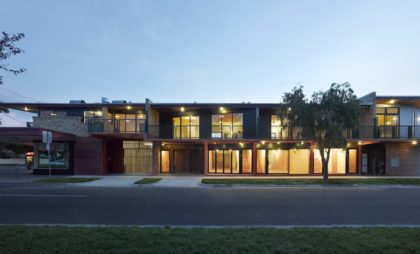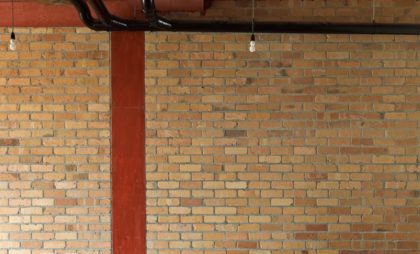spring road
This project represents our contemporary interpretation of the traditional shop-top archetype within a suburban shopping strip. A ~ninety year old lady walking past the site one day mentioned to us that she makes a point of walking past every day as she thinks “it’s a very exciting project”. This kind of community response and
encouragement continues to inspire us to produce beautiful, contextual buildings.
We discovered the site with two original Art Deco corner shops and a large rear service yard cum wasteland. An approach incorporating highly efficient planning and a creative use of space resulted in the original shops being combined into one large corner cafe plus the addition of three additional shops and five upper level apartments.
The core of social and sustainability features is significant whilst the surface aesthetic generates local excitement for the new and unexpected.
Environmental initiatives within this project include [but are not limited] to the following;
- recycled red and cream bricks for all new internal and external brick walls; carefully selected to match the
brickwork of the retained, Heritage valuable corner shop - solar Hot Water Services to all apartments
- maximum possible natural light; all shops and apartments face north with north facing clerestory windows to rooms
at the rear/ south - passive natural ventilation systems include extensive operable glazing where appropriate
- low energy [compact fluorescent] globes
- recycled timber floorboards to all apartments
- 6000 litres water tanks in rear courtyard
- reuse of timber removed [demolished] from structures that previously existed on site
- high internal thermal mass [brick walls/ concrete floors]
- zero VOC [non-toxic] interior paints and finishes to walls, floors and joinery
- plantation timber plywood for all joinery construction
- low water use appliances and fittings: high A ratings

