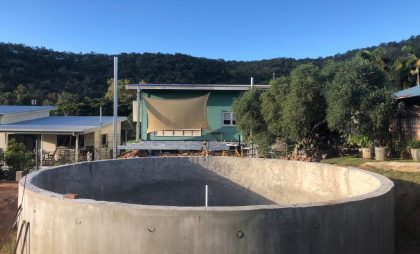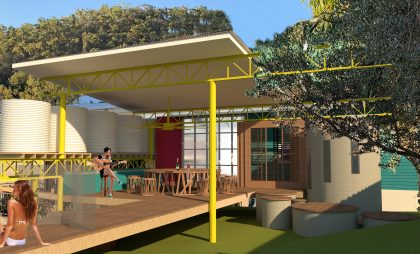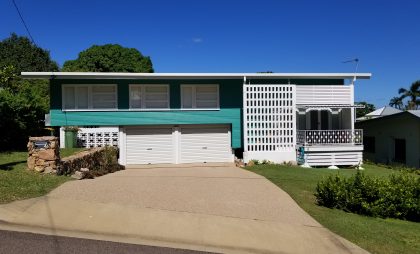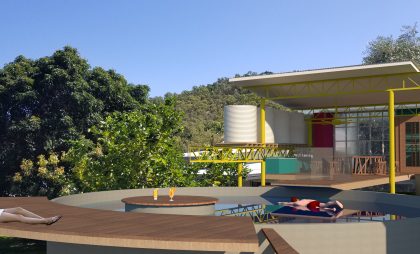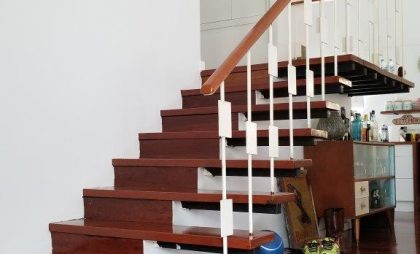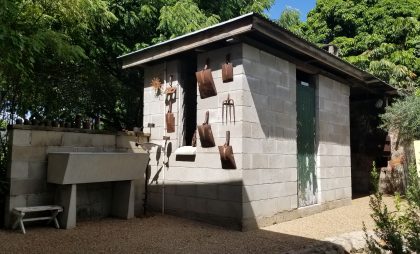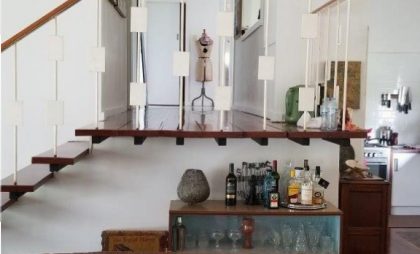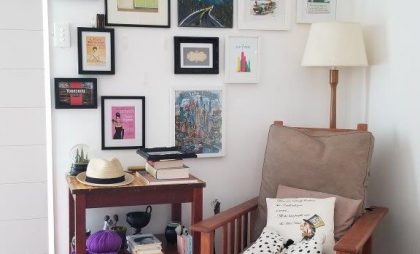Townsville house
Contextual, sensitive additions to one of the earliest Modern period, contemporary interpretations of a ‘Queenslander’ style homes in West End, Townsville built in 1964 for the Plath family and still in the same family after three generations. New works will include connection of the home to a new outdoor living area at the rear, restoration of the old bakery, sheds and stables plus new landscaping and a swimming pool.
The home was originally was designed by Architect L.E. Williams and built by A. Gabrielli of which the exemplary design and build quality sees both businesses continue operation beyond the year 2000.

