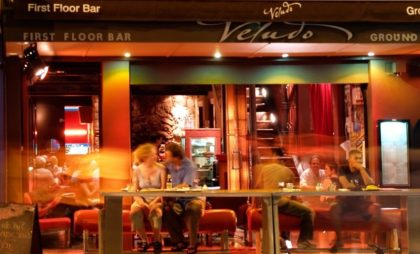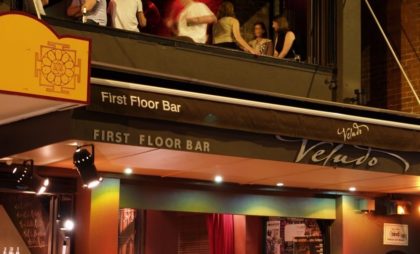veludo
This project required the addition of a new street level facade, refurbishment of the adjoining interior area and minor changes to the existing restaurant and bar. Our responsibilities included obtaining a Town Planning permit to comply with the strict Heritage and Street scape requirements of Acland Street, St. Kilda.
The ground floor bar was to ultimately swap places with the upper floor restaurant. The intention was to revitalize the existing restaurant which suffered from Veludo’s perception as a dingy, after-dark, drinks only venue. The transformation worked.


