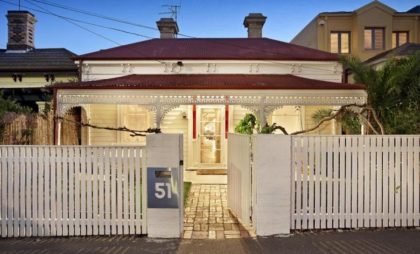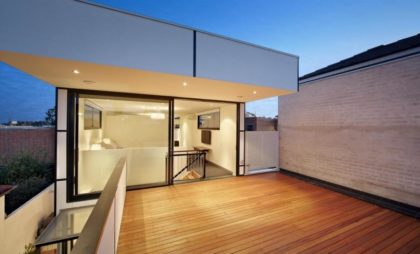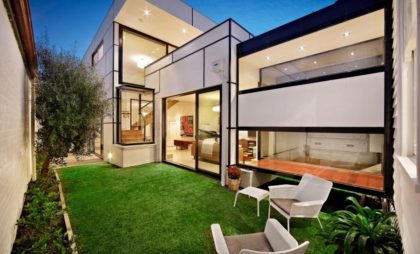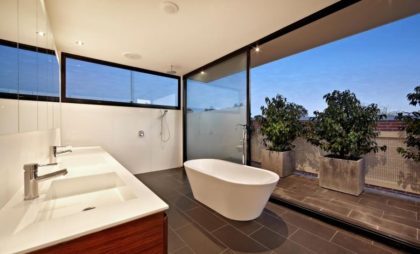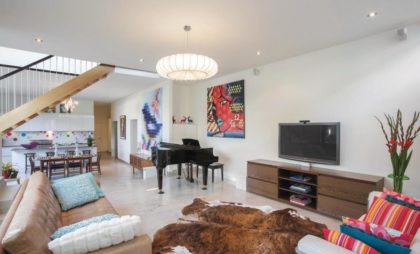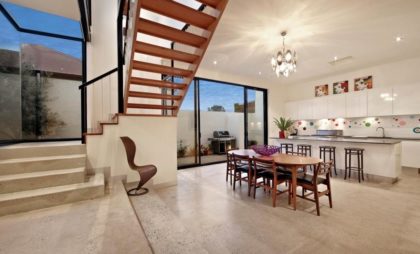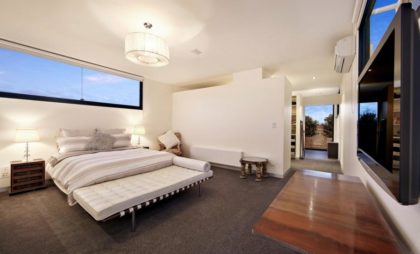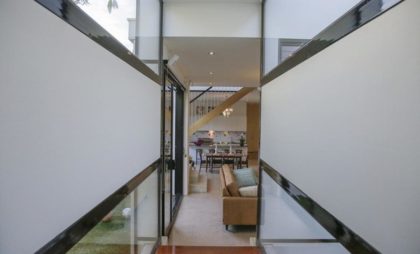st.kilda house
The great Australian dream is a brick house on a quarter acre block. Reality is high density urban living. S2 design have responded to this dream within the constraints of high density living. Brickwork is the motivation for our pattern making yet our material choice is far better suited to the harsh Australian climate. Fenestrations and plywood take place of bricks providing light, ventilation, framed views and superior thermal response.
The original Victorian timber dwelling was retained whilst the illegally constructed and poorly conceived additions to the rear have been completely demolished. With great respect and a gentle touch, a steel and glass bridge is subtly bolted to the rear of the dark, old house to connect and continue the central passage through to the light, contemporary new addition.

