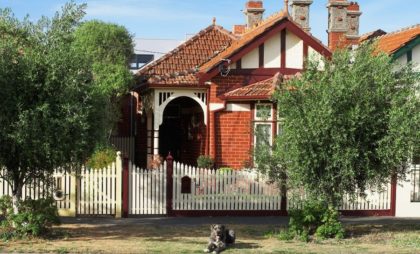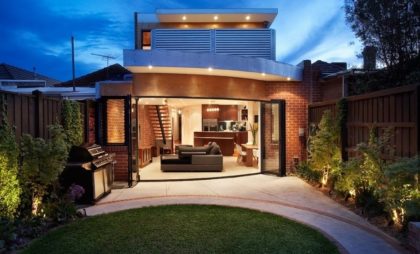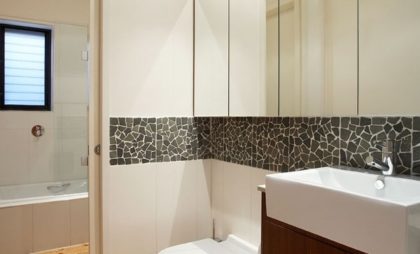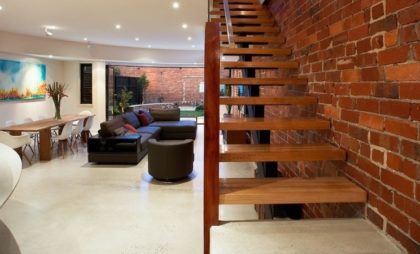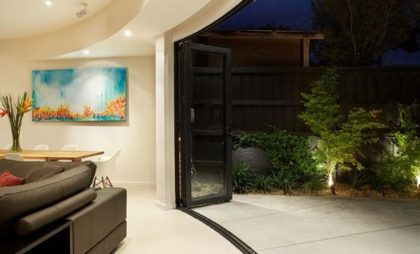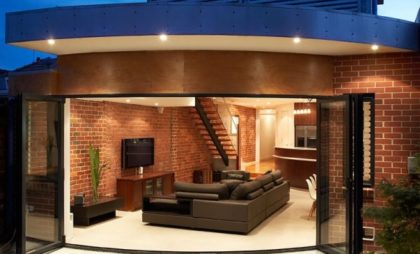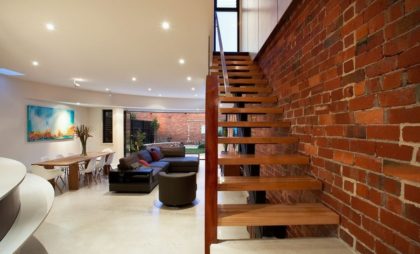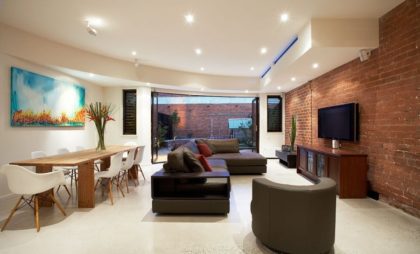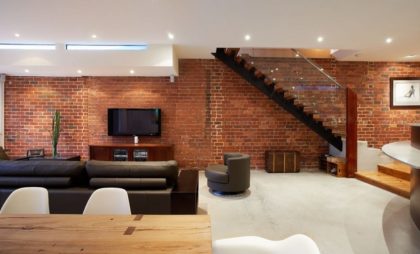middle park house
Restoration and two storey addition to an existing Edwardian dwelling. The client’s initial inspiration arrived following a visit to Prahran House. To achieve an abundance of natural light and a spacious feeling were both important criteria. The following environmental considerations are important aspects of this project:
Passive solar design: Maximised access to natural light through the use of clerestory windows, double glazed skylights and northern oriented windows significantly reduce dependency on artificial heating and lights.
Thermal mass: Heating requirements are minimised. The northern oriented, off- peak heated, polished concrete floor slab benefits from direct solar heat gain in winter. Exposed internal brick walls further contribute to the overall thermal mass.
Recycling: The existing Edwardian house was recycled as far as practical i.e. 90% of the existing house was retained. Old bricks were reused for exterior paving, exposed internal ‘thermal mass walls’ and landscape elements.
Natural ventilation: We have employed venturi/ convection natural cooling systems. The use of opening windows aligned to catch cooling sea breezes during summer, operable skylights and high level louvres, work together to encourage purging out of hot rising air and provide a constantly available supply of fresh air.
Materials/ Finishes: Raw finished, low toxicity materials where selected where possible. Natural oil timber finished and low VOC [volatile organic compound] paints were specified.
Embodied energy: was minimized within new construction through the use of natural/ raw finished i.e. exposed face brickwork, polished concrete, recycled timber.
“S2 design has constantly been available for advice at any time and has gone above and beyond what we expected when we started; particularly with detailing the many changes required throughout the design and building process.
We set a task of designing our renovation within council’s guidelines, which was achieved. Considering that Council voted in favour of our design is a great effort. S2 designs’ professionalism and advice on how to work with and handle our difficult and uncompromising neighbours has ensured we achieved everything we set out to achieve. I have great satisfaction at the end of the day that we have achieved exactly what we want; ‘A great design and extremely comfortable family home on a compact block.’
S2 designs’ advice and direction in working with our builders to ensure the building is completed to specification has also been a great help and appreciated. In addition, the design has ensured that environmental considerations were taken into account as per our brief.”

